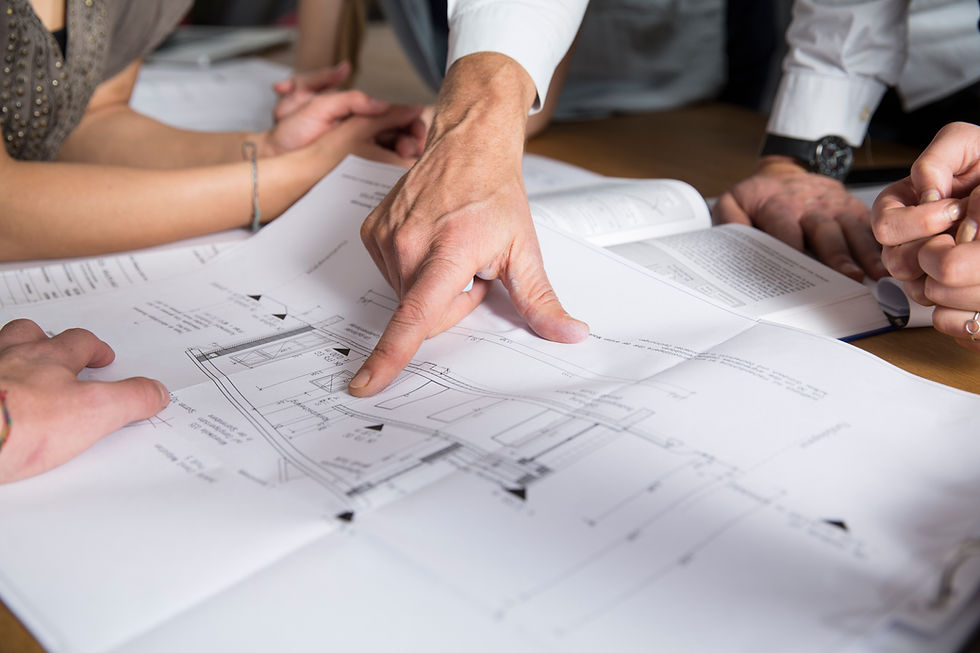The Building Process - a simple Breakdown
- Alder Homes Ltd

- Mar 12, 2019
- 3 min read
Updated: Oct 14, 2025
See these Basic steps to building a house in NZ

STEP 1 – CONCEPTION
Whether it be a new build or a renovation, knowing what you want before seeking professional services is the first step to a successful Building Project!
Go online, find design ideas and concepts you like. Work out what are your needs, goals and must have’s. Do some research, figure out your budget, discuss your project with friends and family and then contact a professional.
Remember most alterations will have to go through Council. If your project has not gone through the proper channels, when it comes to sell, you may have a unconsented property.

STEP 2 – FEASIBILITY AND DESIGN
No matter how large or small the project, site visits and initial concept drawings have to be completed to determine if the project is feasible. It is then determined what consents or reports may need to move forward and to estimate how much the project may cost.
We encourage our clients to find a local designer/architect that suites their style. This is important to ensure they are up to date with local planning regulations and that their design will suit the style our clients are looking for.

STEP 3 – WORKING DRAWINGS
It is important to know the options and the different ideas available, as well as making sure you understand exactly what you are going to build before moving forward.
We work closely with our clients to offer suggestions and to thoroughly discuss the final plans with them. Next, working with our experienced QS, we will firm up your design specifications and provide you with a thorough quote to build your project, along with a building contract and HALO 10 Year Residential Guarantee.
This stage has a cost, but don’t worry, If you proceed with us we will deduct that amount from your quoted project cost.

STEP 4 – BUILDING CONSENT & FINAL DECISIONS
While plans are awaiting Council consent, it is time to finalize colour selections for your roof, exterior joinery, wall cladding, kitchen plan, floor coverings and interior painting, door handles plus any other decisions you may need to make.
For more information on the Consent process, see our article. You can also Download the Department of Building and Housings A beginner’s guide to resource and building consent processes here

STEP 5 – CONSTRUCTION
Once Consent is granted, paperwork in order, colours, fittings and fixtures chosen, deposit made, It is now time to build with a Licensed Building Professional!
See our article discussing the difference between a Qualified, a Licensed, Certified or Master Building professional.
Choosing the Alder Homes team ensures you are working with Licensed and Qualified builders who will keep you updated with regular reports about your build, along with site meetings to keep you up to date and well informed. Our team has extensive experience in New Builds and Home renovations and complete projects with care and precision.
see some examples of our work

STEP 6 – COMPLETION
The most important task prior to signing off the completion of your project, is to inspect the job and check for any snags, blemishes or uncompleted tasks.
Close to Practical Completion, we have a walk through with our owners to compile a snag list, compiling items/imperfections the owners have picked out or any additions to the project. These snags are finalized and the completed project is then signed off, all paperwork is completed and in place, including the Halo 10 Year Guarantee. We also provide you with a maintenance schedule to keep your home looking great!




Comments